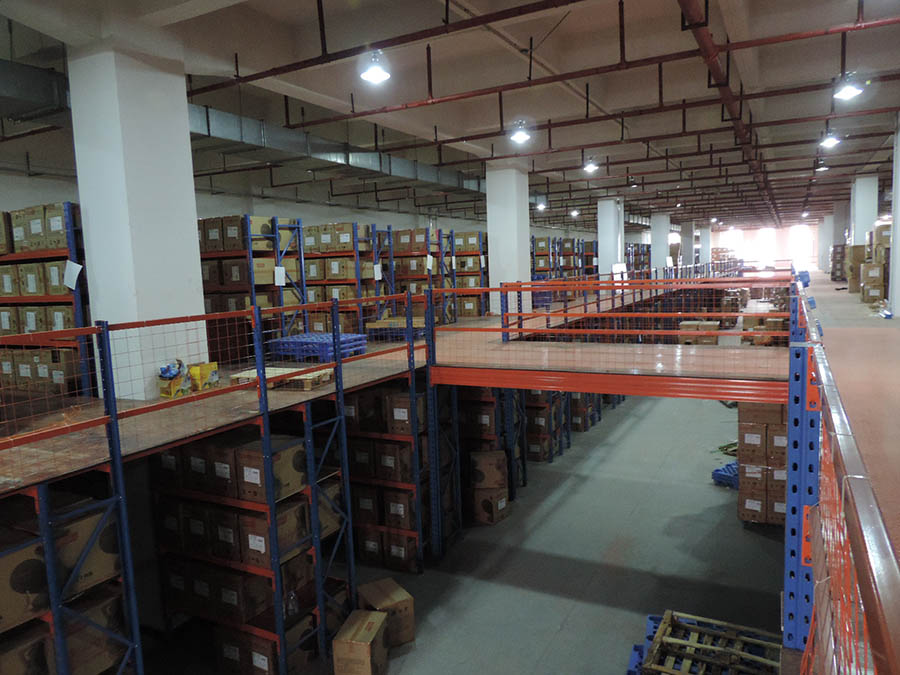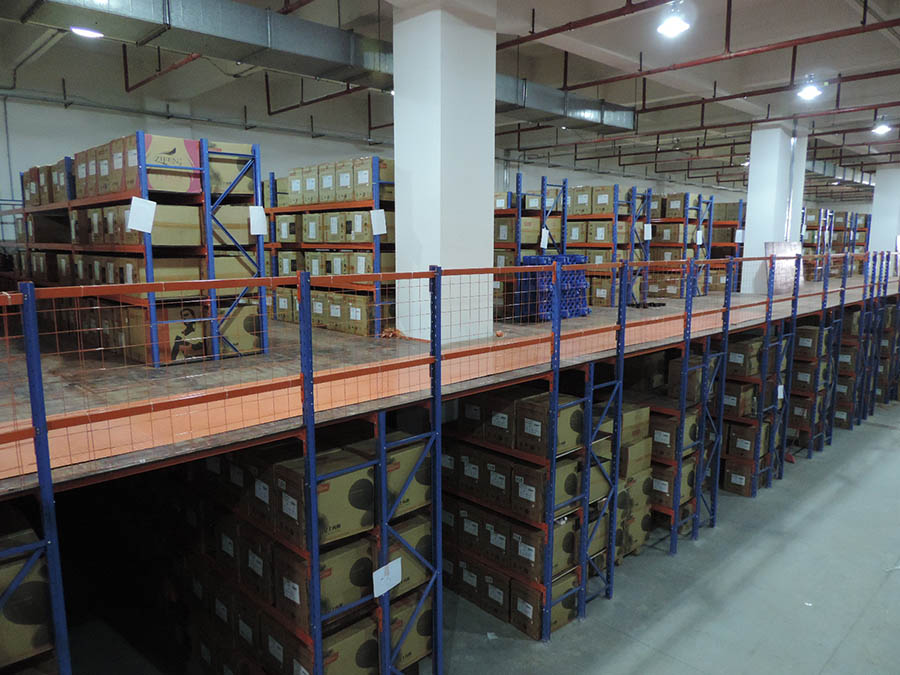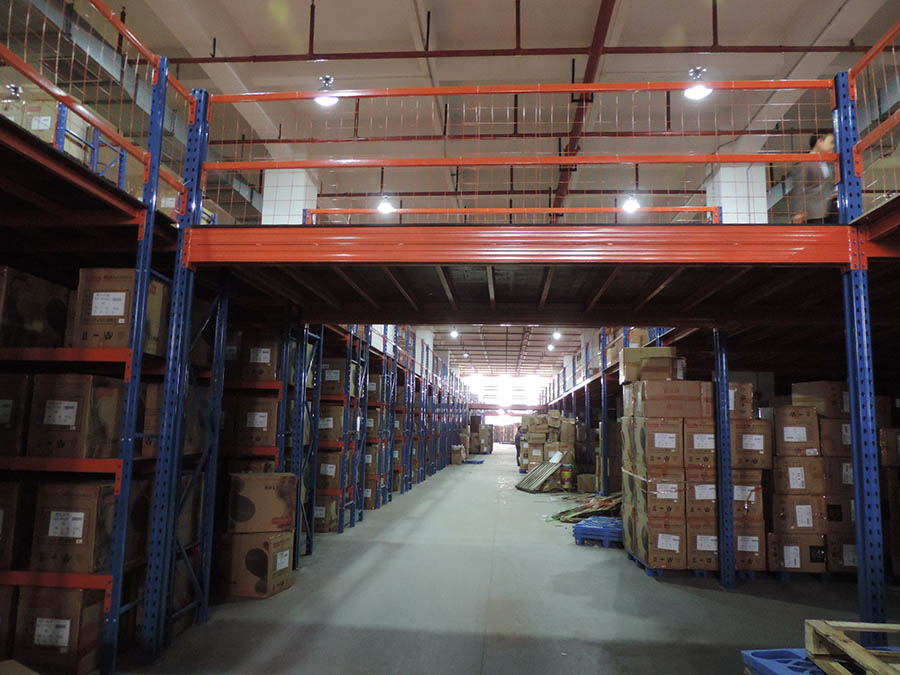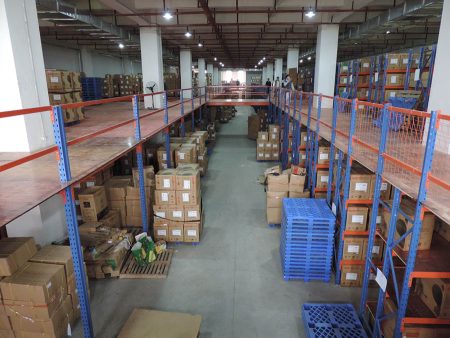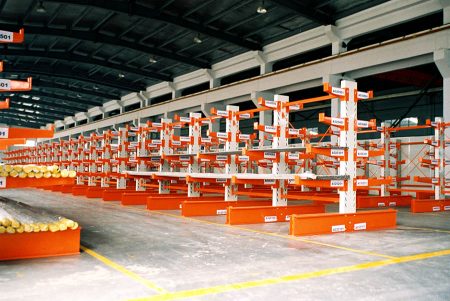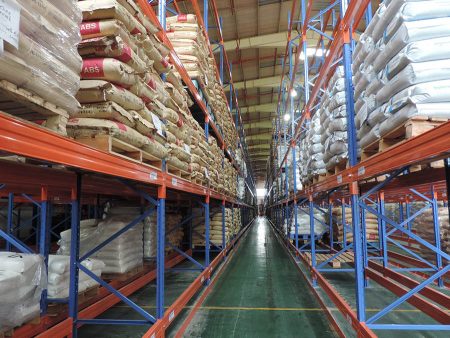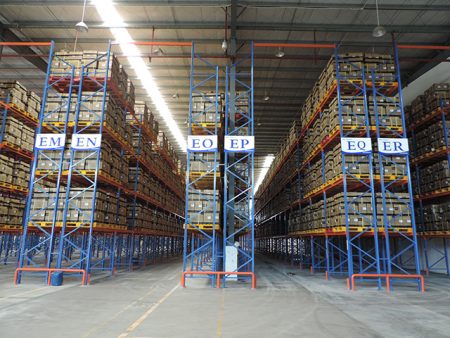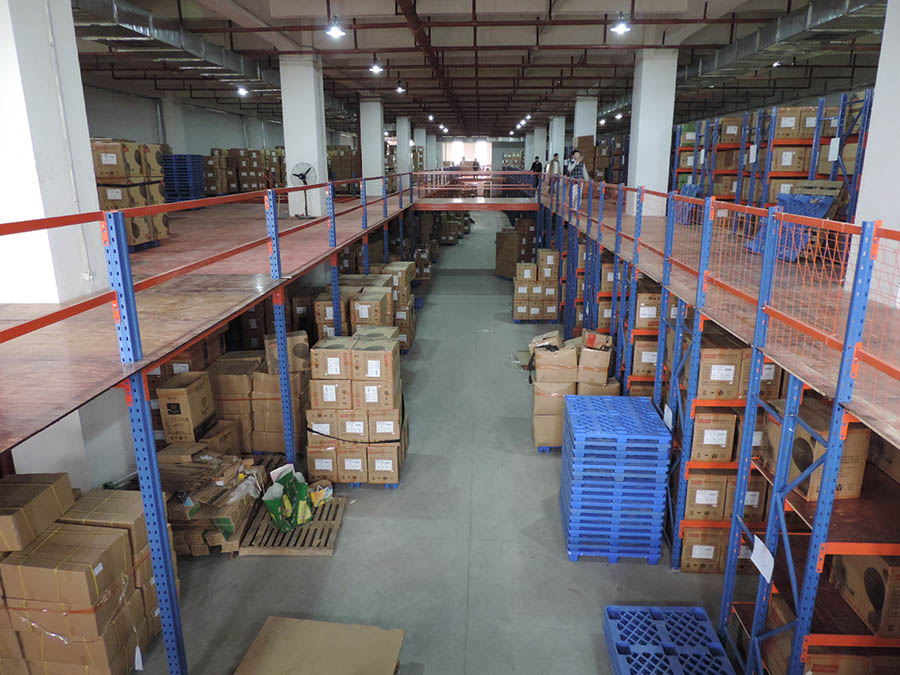
Product
Mezzanine Floors
Loft-style shelving is a storage system that utilizes vertical space through a three-dimensional structure consisting of “main shelves + upper platforms.” Its core logic is to convert the “floor area” of a warehouse into “three-dimensional space” by constructing mezzanines or floors, thereby forming a layered operation model of “storage below and sorting above.”
It is particularly suitable for scenarios with sufficient warehouse height (typically ≥4.5 meters), diverse goods types and sizes, and the need for zoned management, such as e-commerce warehouses, clothing warehouses, electronic component warehouses, and third-party logistics distribution centers. It is often referred to as the “storage manager that can ‘grow taller.’”
Mezzanine Floors
1. Maximize space utilization
By constructing mezzanines vertically, storage capacity can be increased by 2-3 times within the same floor area (e.g., in a 4.5-meter-high warehouse, traditional flat storage only allows for one layer, while a loft-style design can be expanded to three layers, with a total storage height of over 4 meters).
2. More Efficient Zone Management
The upper platform can be divided into zones based on goods attributes (such as product categories, batches, and in/outbound frequency), such as fast-moving consumer goods zones, slow-moving goods zones, and return zones. Combined with a labeling system (electronic labels, color codes), this enables “precise location tracking + rapid picking,” significantly improving operational efficiency.
3. Significant cost-effectiveness
No need to build new warehouses or expand facilities; simply renovate existing space to increase capacity. Initial investment is lower than building new warehouses (approximately 1/3 to 1/2 of a立体仓库); simultaneously, layered storage reduces losses caused by mixed storage (e.g., fragile items stored separately).
4. High Operational Flexibility
The height of the upper platform can be customized (2–6 meters) to accommodate personnel of different heights or mechanized equipment (such as forklifts and stackers);
Supports “light on top, heavy on bottom” storage logic (light goods on upper levels, heavy goods on lower levels), compliant with warehouse safety standards;
Highly scalable (modular design), allowing for future expansion of levels or adjustment of zones based on demand.


